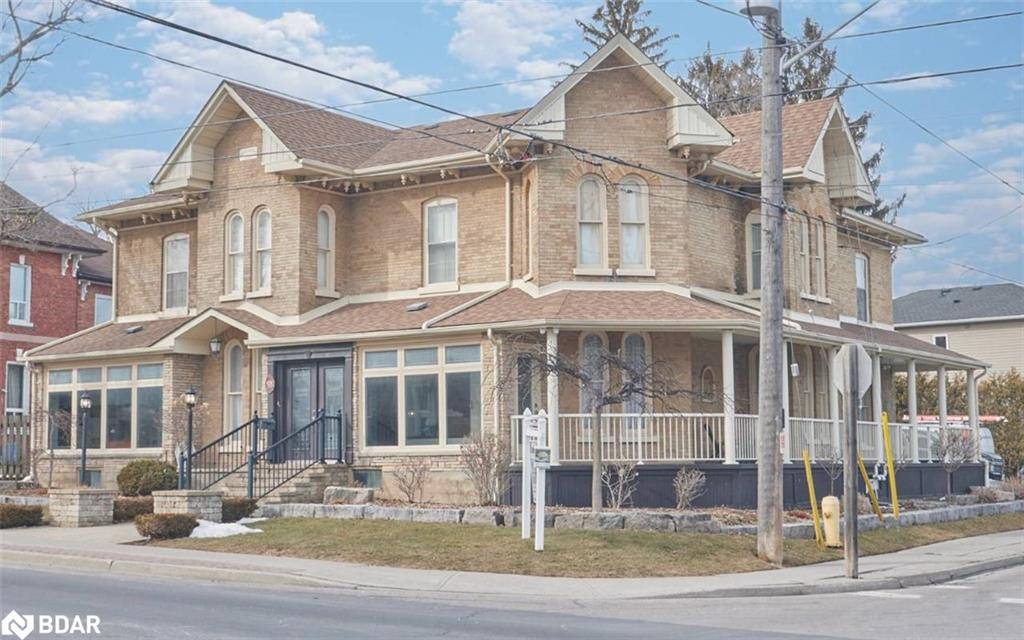98 Church Street Bowmanville, ON L1C 1T2
UPDATED:
Key Details
Property Type Single Family Home
Sub Type Detached
Listing Status Active
Purchase Type For Sale
Square Footage 4,314 sqft
Price per Sqft $369
MLS Listing ID 40710351
Style Two Story
Bedrooms 7
Full Baths 3
Half Baths 2
Abv Grd Liv Area 4,314
Originating Board Barrie
Year Built 1877
Annual Tax Amount $8,276
Property Sub-Type Detached
Property Description
Location
Province ON
County Durham
Area Clarington
Zoning R1-12
Direction 401, exit Liberty St N., left on Church Street. Destination is on the right.
Rooms
Basement Partial, Unfinished
Kitchen 1
Interior
Heating Forced Air, Natural Gas
Cooling Central Air
Fireplace No
Window Features Window Coverings
Appliance Water Heater Owned, Built-in Microwave, Dishwasher, Dryer, Hot Water Tank Owned, Refrigerator, Stove, Washer
Exterior
Roof Type Other
Lot Frontage 76.0
Lot Depth 130.0
Garage No
Building
Lot Description Urban, Major Highway, Public Transit, Schools, Shopping Nearby
Faces 401, exit Liberty St N., left on Church Street. Destination is on the right.
Foundation Other
Sewer Sewer (Municipal)
Water Municipal
Architectural Style Two Story
Structure Type Brick
New Construction No
Others
Senior Community No
Tax ID 266270068
Ownership Freehold/None



