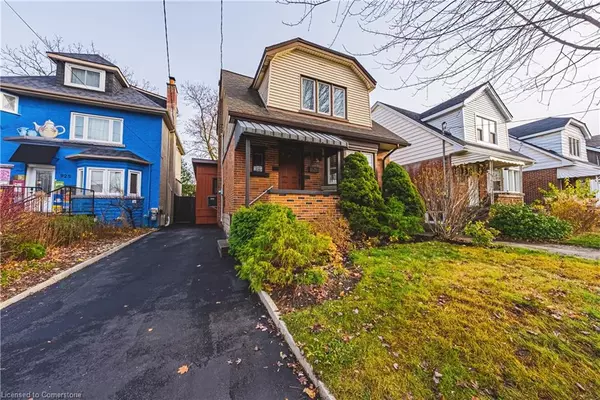1 South Oval Hamilton, ON L8S 1P7
UPDATED:
11/24/2024 02:45 PM
Key Details
Property Type Single Family Home
Sub Type Detached
Listing Status Active
Purchase Type For Sale
Square Footage 2,058 sqft
Price per Sqft $461
MLS Listing ID 40680481
Style 1.5 Storey
Bedrooms 3
Full Baths 3
Abv Grd Liv Area 2,058
Originating Board Hamilton - Burlington
Annual Tax Amount $6,009
Property Description
This versatile property features 2+1 bedrooms, with the potential to reconvert the upper floor into a full three-bedroom layout. The fully finished basement previously used as a rental unit, making it an ideal in-law suite or additional living space.
The main level boasts a spacious walkout deck, overlooking a beautifully maintained backyard with mature trees—a serene retreat for relaxation or entertaining. The home's many updates ensure modern comfort while retaining its classic charm.
Location Highlights:
Westdale Village: A vibrant community with boutique shops, cafes, and restaurants.
Cootes Paradise: A nature lover’s paradise with trails, wildlife, and stunning views.
Accessibility: Walking distance to schools, bus routes, and McMaster University.
Convenient Commute: Easy access to major highways, perfect for professionals or families.
Don’t miss this incredible opportunity to own a home in one of Hamilton's most sought-after neighborhoods. Whether you're looking for a family home or an investment property, this residence offers exceptional value and potential.
Contact us today to book your private showing
Location
Province ON
County Hamilton
Area 11 - Hamilton West
Zoning R1A
Direction KING ST E.
Rooms
Other Rooms Shed(s)
Basement Walk-Up Access, Full, Finished
Kitchen 1
Interior
Interior Features In-Law Floorplan
Heating Forced Air
Cooling Central Air
Fireplace No
Window Features Window Coverings
Appliance Built-in Microwave, Dishwasher, Dryer, Microwave, Stove, Washer
Laundry In Basement, Main Level
Exterior
Garage Asphalt
Waterfront No
Roof Type Asphalt Shing
Porch Deck
Lot Frontage 17.61
Lot Depth 88.34
Garage No
Building
Lot Description Urban, City Lot, Greenbelt, Highway Access, Hospital, Library, Park, Place of Worship, Playground Nearby, Public Transit, School Bus Route
Faces KING ST E.
Foundation Block
Sewer Sewer (Municipal)
Water Municipal
Architectural Style 1.5 Storey
Structure Type Aluminum Siding,Brick
New Construction No
Schools
Elementary Schools Cootes Paradise Ps Westdale Ss Dalewood Middle Ee Pavillon De La Jeunesse Es Geo
High Schools Westdale Secondary School
Others
Senior Community No
Tax ID 174650111
Ownership Freehold/None
GET MORE INFORMATION




