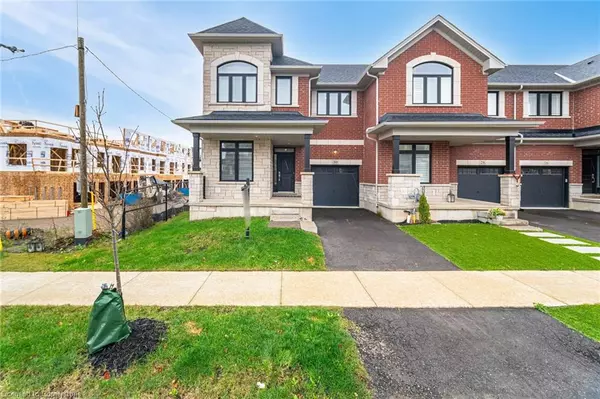30 Granite Ridge Trail Waterdown, ON L8B 1Y4
UPDATED:
11/22/2024 04:55 PM
Key Details
Property Type Townhouse
Sub Type Row/Townhouse
Listing Status Active
Purchase Type For Sale
Square Footage 2,419 sqft
Price per Sqft $409
MLS Listing ID 40680122
Style Two Story
Bedrooms 4
Full Baths 3
Half Baths 1
Abv Grd Liv Area 2,419
Originating Board Mississauga
Year Built 2021
Annual Tax Amount $6,972
Property Description
Location
Province ON
County Hamilton
Area 46 - Waterdown
Zoning R1-64
Direction Dundas St & Burke St
Rooms
Basement Full, Unfinished, Sump Pump
Kitchen 1
Interior
Heating Forced Air, Natural Gas
Cooling Central Air
Fireplace No
Window Features Window Coverings
Appliance Dishwasher, Dryer, Range Hood, Refrigerator, Stove, Washer
Laundry Upper Level
Exterior
Garage Attached Garage, Garage Door Opener
Garage Spaces 1.0
Waterfront No
Roof Type Asphalt Shing
Lot Frontage 30.04
Lot Depth 90.22
Garage Yes
Building
Lot Description Urban, Dog Park, Greenbelt, Highway Access, Major Highway, Park, Playground Nearby, Public Transit, Schools, Shopping Nearby, Trails
Faces Dundas St & Burke St
Sewer Sewer (Municipal)
Water Municipal
Architectural Style Two Story
Structure Type Brick,Stone
New Construction No
Others
Senior Community No
Tax ID 175011767
Ownership Freehold/None
GET MORE INFORMATION




