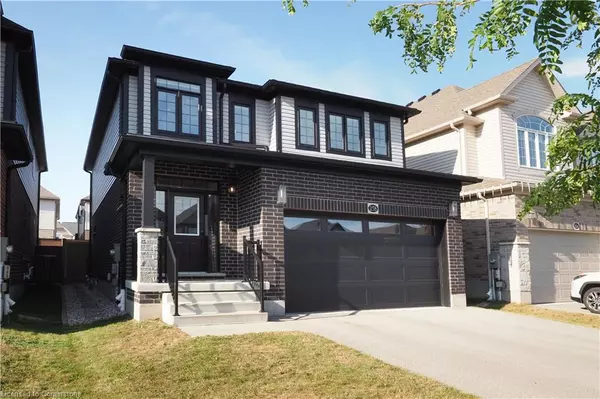258 Sedgewood Street Kitchener, ON N2P 0J6
OPEN HOUSE
Sun Nov 24, 1:00pm - 3:00pm
UPDATED:
11/20/2024 05:50 PM
Key Details
Property Type Single Family Home
Sub Type Detached
Listing Status Active
Purchase Type For Sale
Square Footage 2,122 sqft
Price per Sqft $518
MLS Listing ID 40655651
Style Two Story
Bedrooms 3
Full Baths 2
Half Baths 1
Abv Grd Liv Area 2,122
Originating Board Waterloo Region
Annual Tax Amount $6,287
Property Description
Outside, the backyard is a private oasis with a covered pergola, gas hookup for a barbecue and fire table, and a fully fenced yard—perfect for relaxation and entertainment.
Ascend the oak staircase with iron spindle railings to the second floor, where you'll find a family room, two spacious bedrooms and main bath, and a luxurious primary suite. The suite includes a professionally designed walk-in closet with built-ins and a spa-like ensuite featuring a soaker tub, oversized tiled shower with a rain shower head, and a dual vanity. Impeccably maintained,carpet-free,9-foot ceilings on the main level,Included appliances: fridge, stove, dishwasher, washer, and dryer. Lots of upgrades at the time of build , faucets, pot lights, stove hood fan, backsplash, The lower level is awaiting your design and finishing touches
This property is truly a 10! Magnolia model .
Location
Province ON
County Waterloo
Area 3 - Kitchener West
Zoning R4
Direction New Dundee Rd to Stauffer Woods Trail to Blair Creek Dr
Rooms
Other Rooms None
Basement Full, Unfinished
Kitchen 1
Interior
Interior Features Auto Garage Door Remote(s)
Heating Electric Forced Air, Natural Gas
Cooling Central Air
Fireplaces Number 1
Fireplaces Type Gas
Fireplace Yes
Appliance Water Softener, Dishwasher, Dryer, Gas Oven/Range, Range Hood, Refrigerator, Washer
Laundry In Basement
Exterior
Garage Attached Garage, Garage Door Opener
Garage Spaces 2.0
Waterfront No
Roof Type Asphalt Shing
Porch Deck
Lot Frontage 35.99
Lot Depth 100.1
Garage Yes
Building
Lot Description Urban, Park, Playground Nearby, Public Transit
Faces New Dundee Rd to Stauffer Woods Trail to Blair Creek Dr
Foundation Poured Concrete
Sewer Sewer (Municipal)
Water Municipal-Metered
Architectural Style Two Story
Structure Type Brick Veneer,Vinyl Siding
New Construction No
Others
Senior Community No
Tax ID 227222335
Ownership Freehold/None
GET MORE INFORMATION




