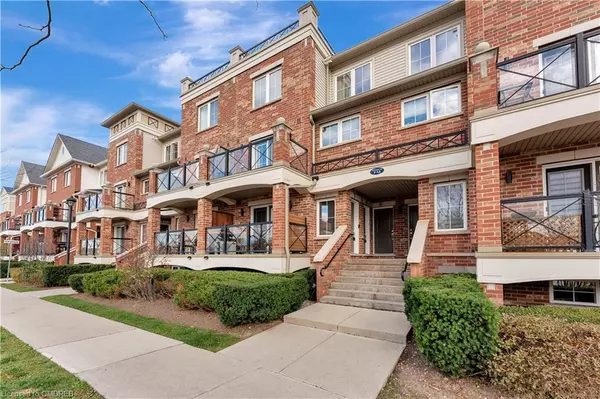2563 Sixth Line #7 Oakville, ON L6H 0H7
OPEN HOUSE
Sun Nov 24, 2:00pm - 4:00pm
UPDATED:
11/19/2024 03:03 PM
Key Details
Property Type Townhouse
Sub Type Row/Townhouse
Listing Status Active
Purchase Type For Sale
Square Footage 855 sqft
Price per Sqft $817
MLS Listing ID 40674994
Style Stacked Townhouse
Bedrooms 2
Full Baths 2
HOA Fees $421/mo
HOA Y/N Yes
Abv Grd Liv Area 855
Originating Board Oakville
Annual Tax Amount $2,873
Property Description
Location
Province ON
County Halton
Area 1 - Oakville
Zoning H22-R8
Direction Dundas St. W / Sixth Line
Rooms
Basement None
Kitchen 1
Interior
Interior Features Other
Heating Forced Air, Natural Gas
Cooling Central Air
Fireplace No
Window Features Window Coverings
Appliance Dishwasher, Dryer, Refrigerator, Stove, Washer
Laundry In-Suite
Exterior
Exterior Feature Balcony
Garage Spaces 2.0
Waterfront No
Roof Type Asphalt Shing
Porch Open
Garage Yes
Building
Lot Description Urban, Hospital, Park, Public Transit, Schools, Shopping Nearby, Trails
Faces Dundas St. W / Sixth Line
Sewer Sewer (Municipal)
Water Municipal
Architectural Style Stacked Townhouse
Structure Type Brick
New Construction No
Schools
Elementary Schools St. Andrew / Palermo
High Schools Holy Trinity / White Oaks
Others
HOA Fee Include Insurance,Maintenance Grounds,Parking,Snow Removal
Senior Community No
Tax ID 259160059
Ownership Condominium
GET MORE INFORMATION




