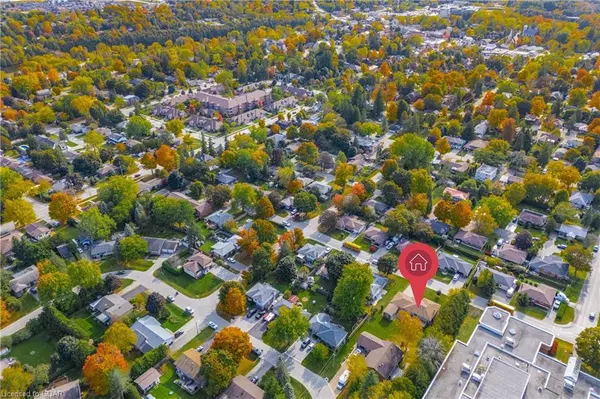225 Irvine Street Elora, ON N0B 1S0
OPEN HOUSE
Sat Nov 23, 1:00pm - 2:30pm
UPDATED:
11/22/2024 07:30 PM
Key Details
Property Type Single Family Home
Sub Type Detached
Listing Status Active
Purchase Type For Sale
Square Footage 1,193 sqft
Price per Sqft $691
MLS Listing ID 40665162
Style Bungalow
Bedrooms 3
Full Baths 2
Abv Grd Liv Area 1,765
Originating Board Guelph & District
Year Built 1969
Annual Tax Amount $4,424
Property Description
Location
Province ON
County Wellington
Area Centre Wellington
Zoning R1A
Direction From Colborne turn north on Irvine
Rooms
Other Rooms Workshop
Basement Full, Partially Finished
Kitchen 1
Interior
Interior Features Central Vacuum, Auto Garage Door Remote(s), Ceiling Fan(s), In-law Capability
Heating Fireplace-Gas, Forced Air, Natural Gas
Cooling Central Air
Fireplaces Number 1
Fireplaces Type Family Room, Gas
Fireplace Yes
Window Features Window Coverings
Appliance Water Heater, Refrigerator, Stove, Washer
Laundry In Basement
Exterior
Garage Attached Garage, Garage Door Opener, Asphalt
Garage Spaces 1.0
Waterfront No
Waterfront Description River/Stream
Roof Type Asphalt Shing
Porch Deck, Enclosed
Lot Frontage 100.0
Lot Depth 130.0
Garage Yes
Building
Lot Description Urban, Campground, City Lot, Greenbelt, Hospital, Library, Open Spaces, Park, Place of Worship, Playground Nearby, Rec./Community Centre, Schools, Shopping Nearby, Trails
Faces From Colborne turn north on Irvine
Foundation Concrete Block
Sewer Sewer (Municipal)
Water Municipal
Architectural Style Bungalow
Structure Type Brick,Brick Veneer
New Construction No
Others
Senior Community No
Tax ID 714150118
Ownership Freehold/None
GET MORE INFORMATION




