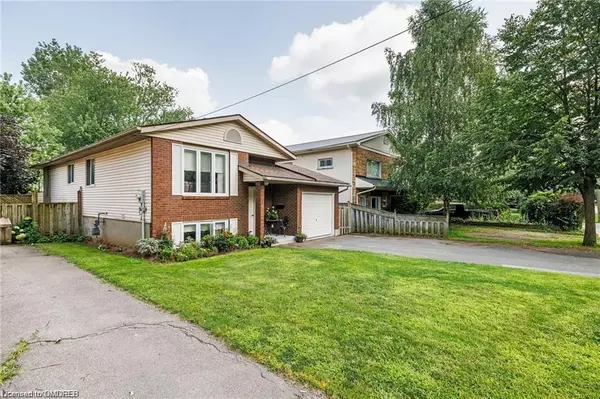1387 Station Street Fonthill, ON L3B 5N5
UPDATED:
09/26/2024 04:07 PM
Key Details
Property Type Single Family Home
Sub Type Detached
Listing Status Active
Purchase Type For Sale
Square Footage 1,033 sqft
Price per Sqft $672
MLS Listing ID 40607207
Style Bungalow Raised
Bedrooms 5
Full Baths 2
Abv Grd Liv Area 1,997
Originating Board Oakville
Annual Tax Amount $4,351
Property Description
Location
Province ON
County Niagara
Area Pelham
Zoning R2
Direction HWY 20 TO STATION STREET
Rooms
Other Rooms Shed(s)
Basement Separate Entrance, Walk-Out Access, Full, Finished
Kitchen 2
Interior
Interior Features Accessory Apartment, Auto Garage Door Remote(s), In-Law Floorplan
Heating Fireplace-Gas, Forced Air, Natural Gas
Cooling Central Air
Fireplaces Number 1
Fireplaces Type Gas, Recreation Room
Fireplace Yes
Appliance Water Heater, Dishwasher, Dryer, Range Hood, Refrigerator, Stove, Washer
Laundry In Basement
Exterior
Exterior Feature Landscaped, Lighting, Privacy
Garage Attached Garage, Garage Door Opener, Asphalt
Garage Spaces 1.0
Utilities Available Cable Available, Fibre Optics, Garbage/Sanitary Collection, High Speed Internet Avail, Natural Gas Connected, Recycling Pickup
Waterfront No
View Y/N true
View Meadow
Roof Type Asphalt Shing
Street Surface Paved
Porch Deck, Patio
Lot Frontage 40.0
Lot Depth 189.0
Garage Yes
Building
Lot Description Urban, City Lot, Landscaped, Library, Major Highway, Open Spaces, Place of Worship, Quiet Area, Regional Mall, Schools, Shopping Nearby
Faces HWY 20 TO STATION STREET
Foundation Poured Concrete
Sewer Sewer (Municipal)
Water Municipal-Metered
Architectural Style Bungalow Raised
Structure Type Vinyl Siding
New Construction No
Others
Senior Community No
Tax ID 640630038
Ownership Freehold/None
GET MORE INFORMATION




